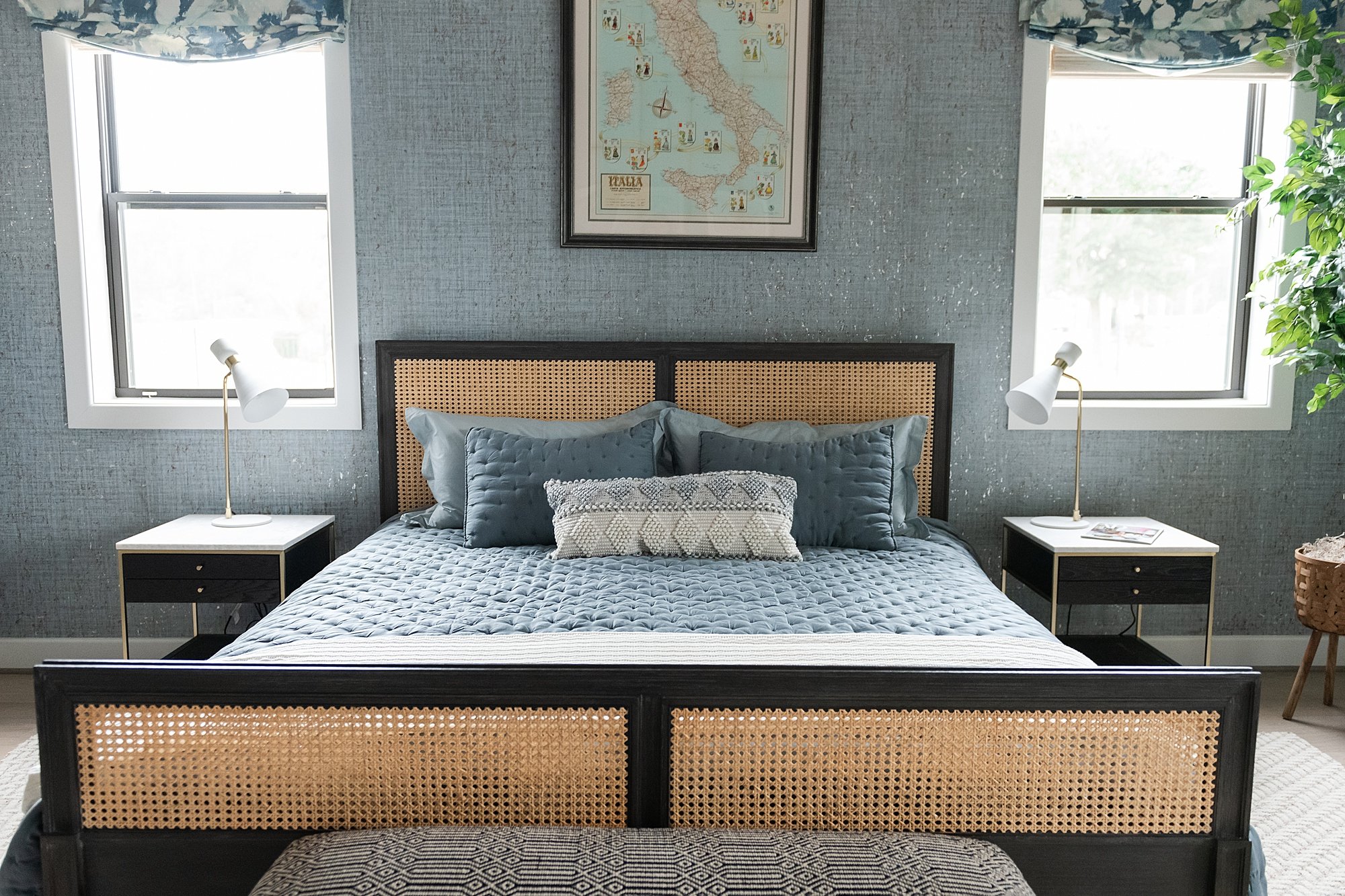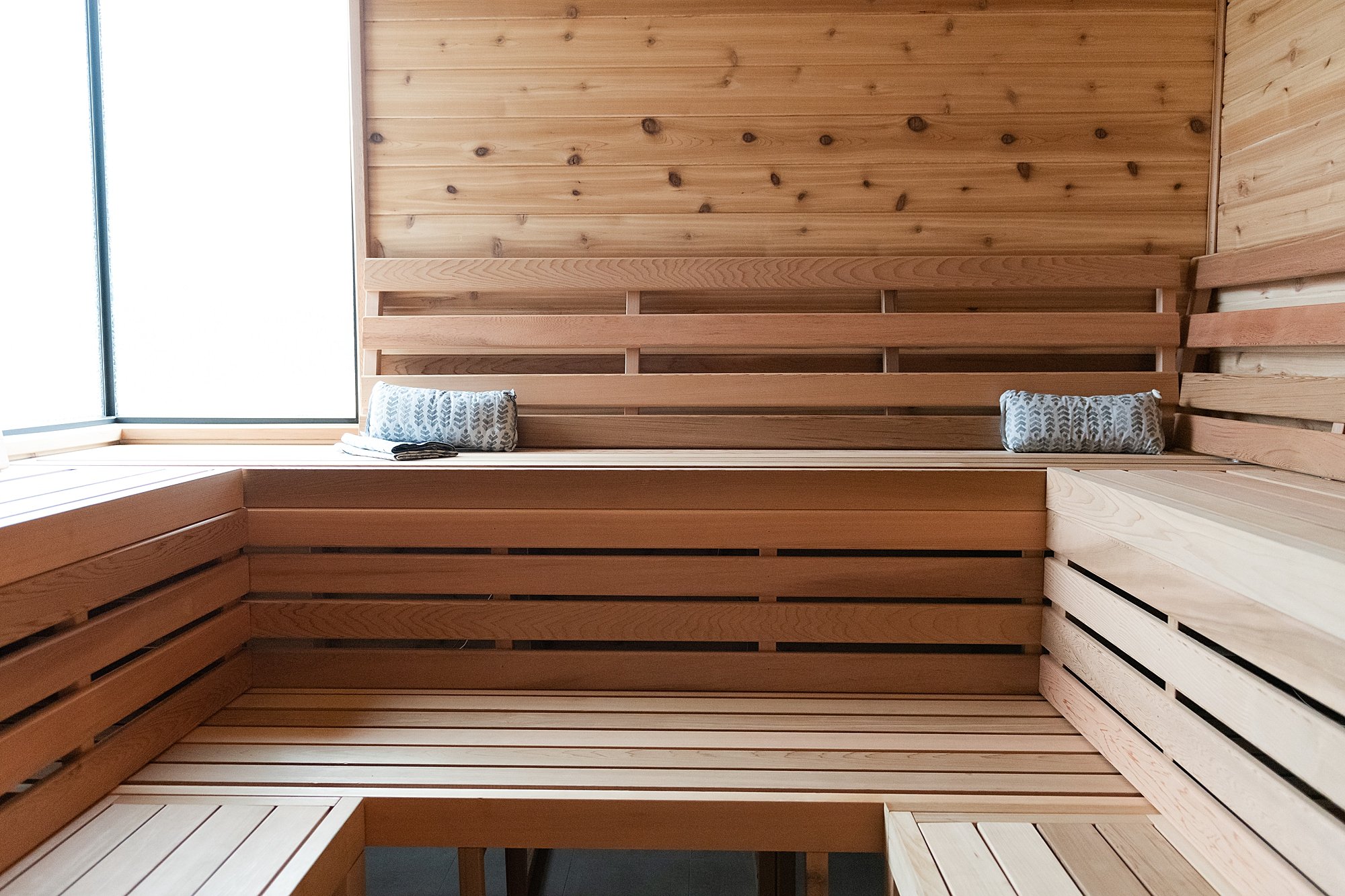Lake Windcrest project in Magnolia, texas
NEW CONSTRUCTION
About LAKE WINDCREST NEW CONSTRUCTION project
This new construction ADU (Accessory Dwelling Unit) is a multifunctional and beautifully designed space that doubles as a private guest house. It features a large office, spare bedroom, and a fully outfitted gym with dramatic 15-foot bifold doors that open to a spacious patio, seamlessly blending indoor and outdoor living. The patio leads directly to a private basketball and tennis court, perfect for recreation and entertaining. Inside, a sleek kitchenette supports extended stays, while the multipurpose bathroom includes a custom doggy shower for added convenience. A custom sauna offers a retreat-like escape, and the expansive 4-car garage with workshop provides ample room for storage, hobbies, and hands-on projects—all within a thoughtfully crafted, modern layout.
Full-Service Residential Interior Design Project
Lake Windcrest was a new construction project. Our studio oversaw the entire interior design process, ensuring a cohesive and beautifully curated space.
areas of the home we worked on
The client trusted us to design all areas of the home as a cohesive project.
kitchenette
office/living space
gym
sauna
bathroom
garage
outdoor spaces
Type of property/home
The Lake Windcrest interior design project was a comprehensive full-service design for an ADU situated on the same lot as the client’s primary residence. From space planning to finish selections, our studio oversaw every detail to ensure the secondary dwelling complemented the main home while serving its own functional and aesthetic purpose.
Special attention paid to the site / location
Nestled along a scenic golf course, the home enjoys sweeping views of the fairways and lush greenery right from the backyard. Large windows and outdoor living spaces were designed to take full advantage of the picturesque setting, creating a peaceful atmosphere that can be enjoyed year-round.
Interior design style / aesthetic
This ADU embodies a modern aesthetic with clean lines, a minimalist approach, and thoughtfully chosen materials. The interior features sleek frameless European-style cabinetry throughout, enhancing the streamlined look while maximizing storage. Tall ceilings create an airy, open feel, complemented by polished concrete floors that add both durability and an industrial edge. In the bathroom, bold patterned tilework introduces a touch of personality and texture, balancing the home’s modern simplicity with subtle visual interest.
Color scheme
The color palette of this ADU is grounded in a neutral background—soft whites, warm taupes, and natural materials provide a calm, cohesive foundation throughout the space. Against this serene backdrop, bold accents bring energy and character, starting with vibrant green kitchen cabinets paired with a matching green backsplash that adds a fresh, contemporary flair. In the bedroom, a blue-green wallpaper serves as a statement feature, offering both depth and warmth while maintaining the modern aesthetic.
Project timeline
This project took 10 months to finish.
Project location
Lake Windcrest subdivision in Magnolia TX
Work with Studio E Designs on your upcoming design project
Ready to get started with Studio E Designs? Get in touch with us today to discuss your interior design project. We’d love to hear from you!




















